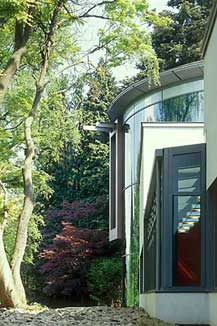Auditorium „Studio“ of the Villa Bosch in Heidelberg
Remodeling of the annex of the protected monument Villa Bosch in Heidelberg into a modern auditorium.
The annex was previously connected to the villa by an underground tunnel. It was imperative to create a new entrance on the east face, independent of the villa. Furthermore there was a difference in height of 6.5 meters (21 feet) which had to be taken into consideration.
It was planned that the future auditorium should also serve as an appropriate space for expositions and concerts. The concept revolves around a 12-meter-high (40 feet) glass cylinder with wedge-shaped interruptions, creating the new starting point of the addition to the original building. The new annex leads visitors into the underlying ground floor containing two auditoria.
A free-hanging glass bridge bisects the cylinder and is mirrored in shape by the skylight above and a section of flooring below. A curved zone leads from the cylinder to the original building which contains the new auditorium.
The original, nearly windowless broadcasting studio was completely gutted during the remodeling. In the process, the old rhythms of the original construction once again became apparent. The interior construction is coordinated in all details throughout the entire building. Materials and colors are used in harmony to amplify the ambiance and function of the building.
Modern technology is used to allow varying lighting schemes, all types of projection, videoconferencing etc.
Builder: Dr. Klaus Tschira
Interior design: N2Q
structural engineering N2Q in cooperation with the architectural firm Gross
 |


